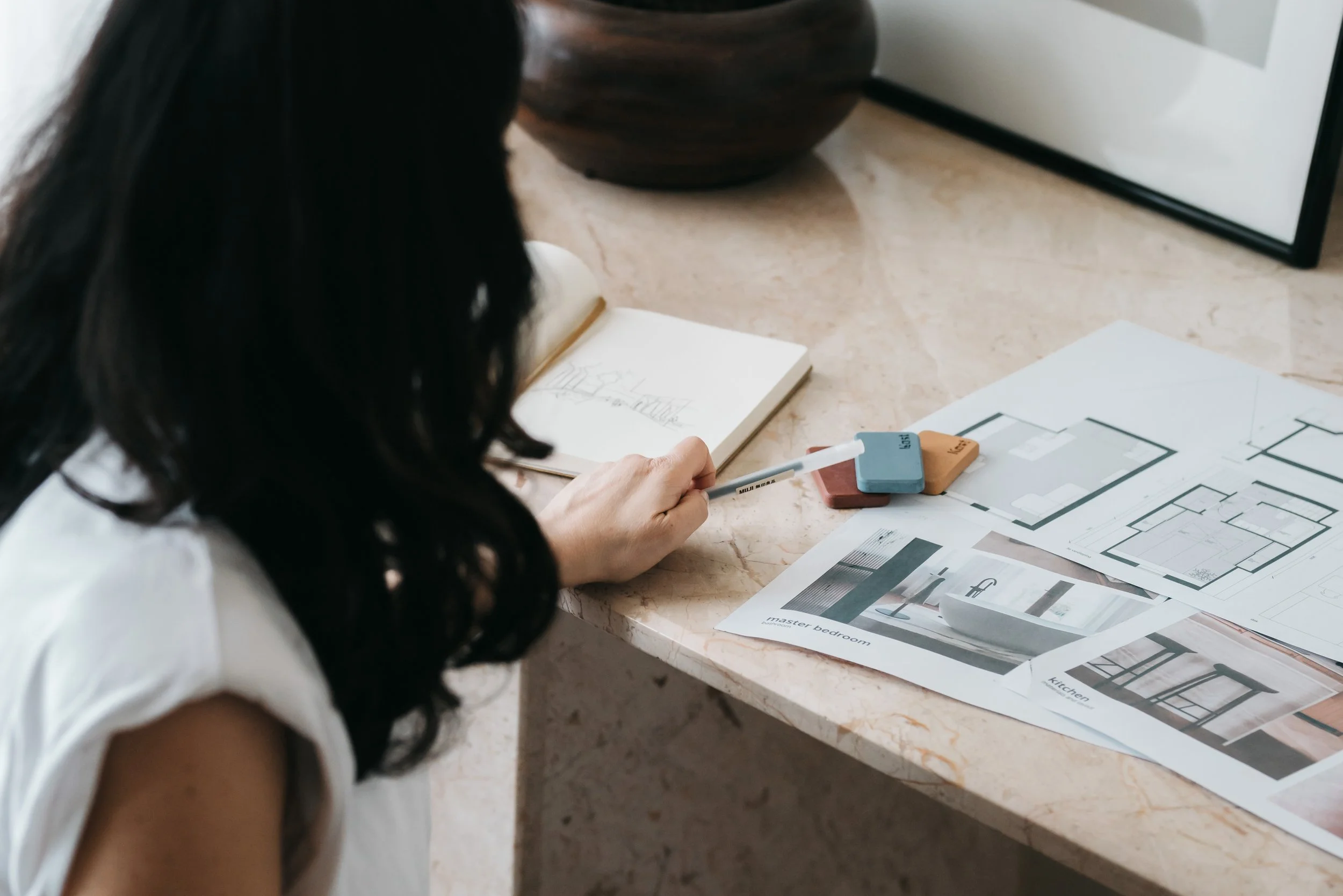LARGE PACKAGE:
Sketch design (3 weeks)
- study existing situation
- measure and drawing existing situation
- floorplans (3 options options)
-3d visualisation for each options
- Moodboards with reference images for atmosphere, materials and colors
Preliminary design (4 weeks)
- floorplans, sections, elevations
- setup electricity plan
- design of customized furnitures
- further elaboration of the design in 3d images with specifications on materials, colours, etc
- Moodboards with reference images for atmosphere, materials and colours
- Start contacts with contractors and builders
Definitive design (4 weeks)
- final design adjustments
- final drawings
- final electricity plan
- final design of customized furnitures
- final details
- final materials list, colours and moodboards
- request and manage final offers from contractor, builders and suppliers
- final presentation/meeting
