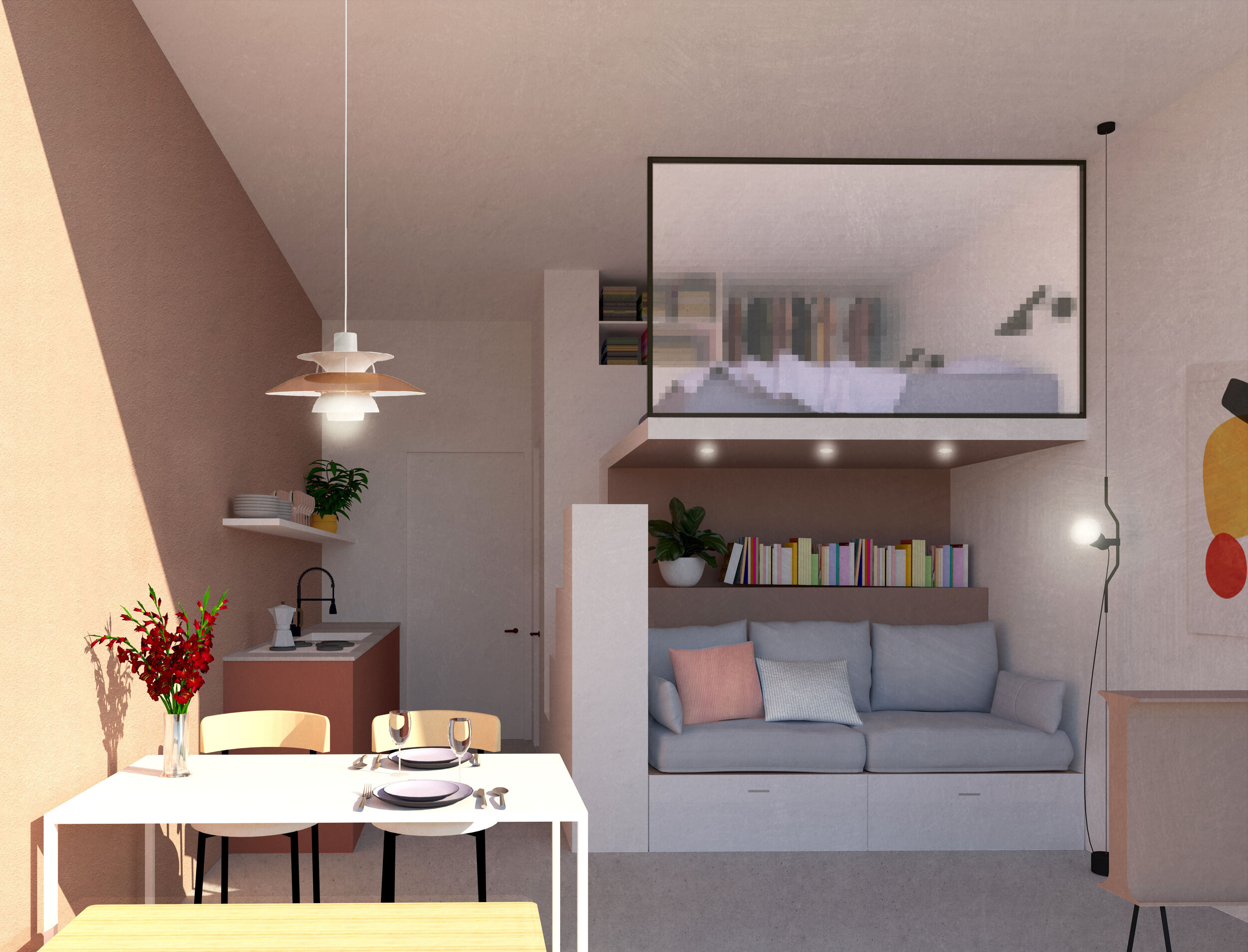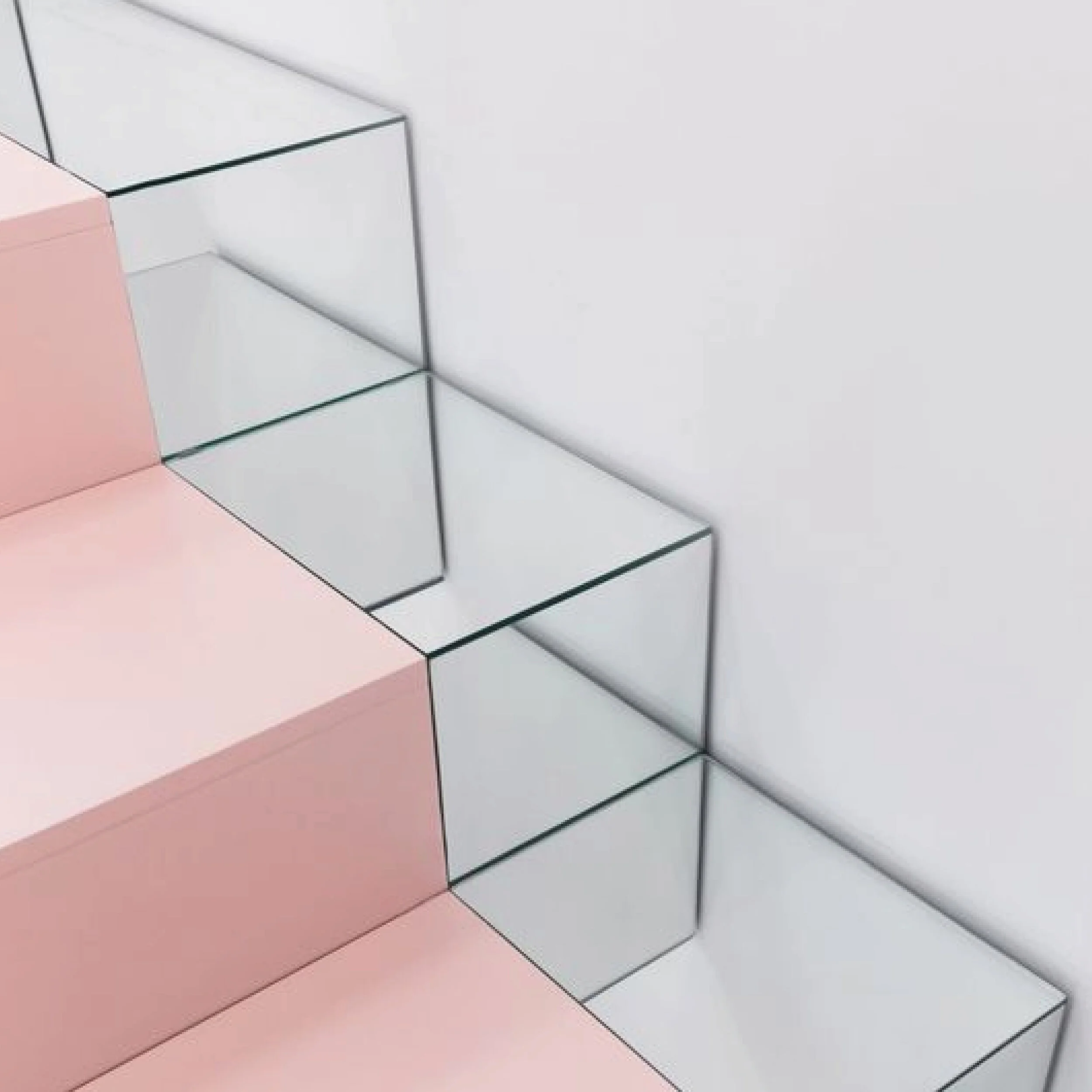HABITAT
Life isn’t always easy for starters trying to find a place to live in the city. Way too many people fighting for the rare living space that is available makes it a rough start. Of course, there are exceptions for the lucky few with connections or a lot of money. But for most people having your own place is far from reality. What if we create a place where you can have your own affordable home, meet others in the same stage of life and have an optimal guide to discover the city. Where you get a taste of the best appliances and furniture to make you feel comfortable. A place where you have the most optimal conditions to live, connect and develop. Where space and services are in balance with your needs. A place you can call your Habitat.
Habitat is a lot more than just a long stay hotel, and Studiofede has been designing the functional units as well as the shared spaces.
The unit feels spacious for solo occupancy and has designed-in elements to come across as a bigger space to guests. In the bathroom there’s a divider between the toilet and shower so it feels like a separate toilet. The split-level bed is placed behind a bubbleglass window (semi-transparent) which one can make opaque. This way the space feels like a generous one-bedroom apartment instead of a studio with a very high ceiling. It comes with some tricks without making it overcomplicated or creating a tiny housing vibe. The stairway to the split-level is extractable from the closet to create a generous entry. The sofa has an extractable chaise longue and there are many hidden storage compartments to provide ample space for personal belongings.
Entrance level
Split level
1. Soundproof walls
2. High-tech entertainment system
3. Comfy sofa with expendable chaise longue
4. Wellness bathroom
5. Comfy mattress
6. Complete and professional kitchen
7. High quality fresh air circulation
8. Custom plant selection
9. Custom art selection
10. A spacious living room table
11. Smart glass separation element
CREDITS:
client: Pieter Floris Hartel
marketing: Jasper Diks
graphic design: Joris Groot











