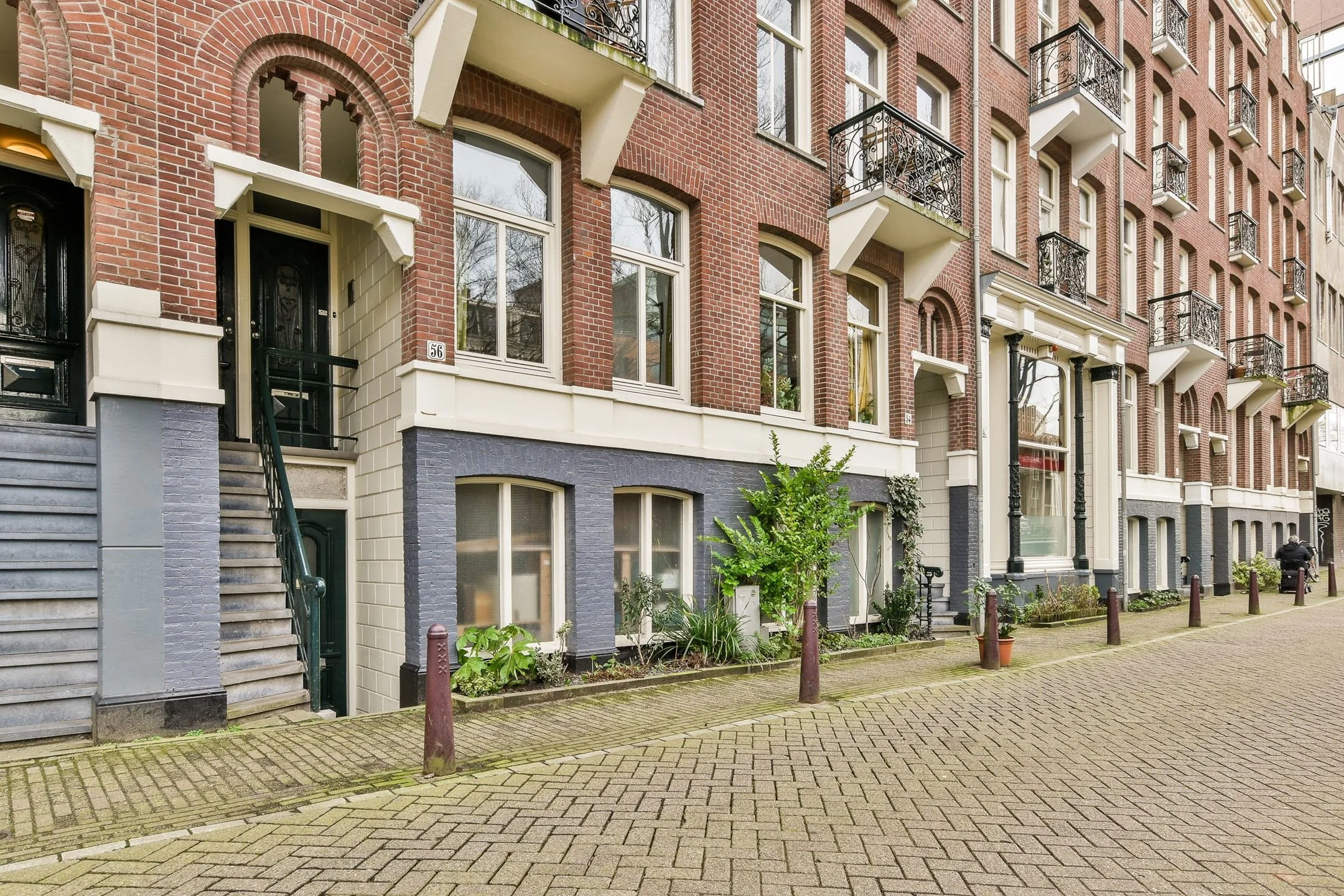Nieuwe Prinsengracht
Full renovation of a two stories 100 sqm apartment along the canals in Amsterdam.
Shyam and Aadil came to us with big ambitions and a relatively limited budget. We did our best to design the perfect house for them while keeping an eye on the costs.
At the ground floor we kept the living space as open as possible to let the light come in from both sides and moved the kitchen to the middle so that they could enjoy cooking in company. The simplicity of the floorplan is enriched by classic details and warm textures.
In the basement, we kept the master bedroom and bathroom at the front, filled with natural light, and placed the guest room and walk in closet at the back, where it’s darker. The bed is facing the double glass doors that open up to the sunny garden so they get to wake up every morning feeling they’re surrounded by nature. The bathroom has simple lines, earthy colours, tactile textures and elegant details.
When we visited them after a few months that they moved in, Shyam said she rarely wants to leave the house because she feels so happy and comfortable there. This means for us that the project was a success!















