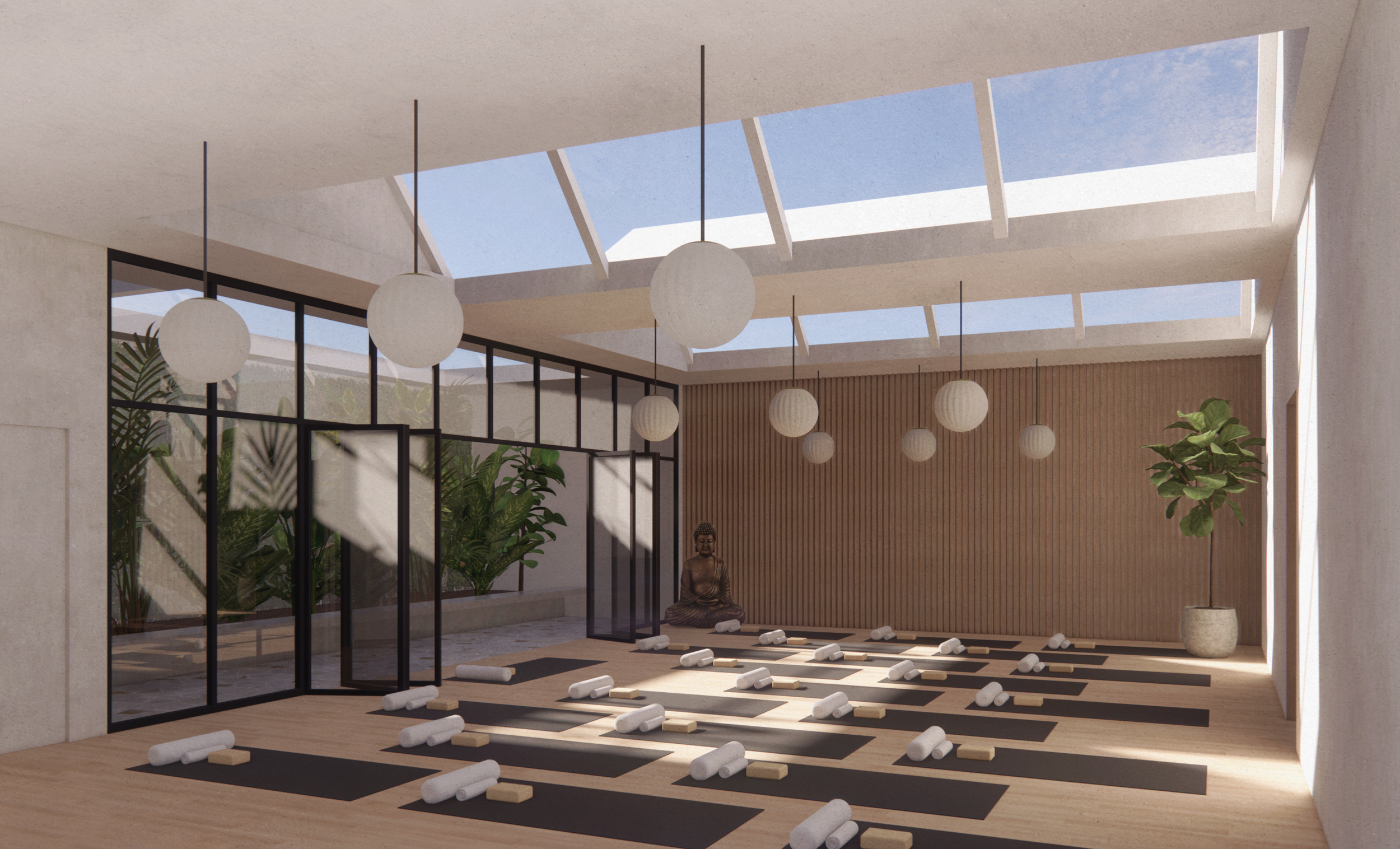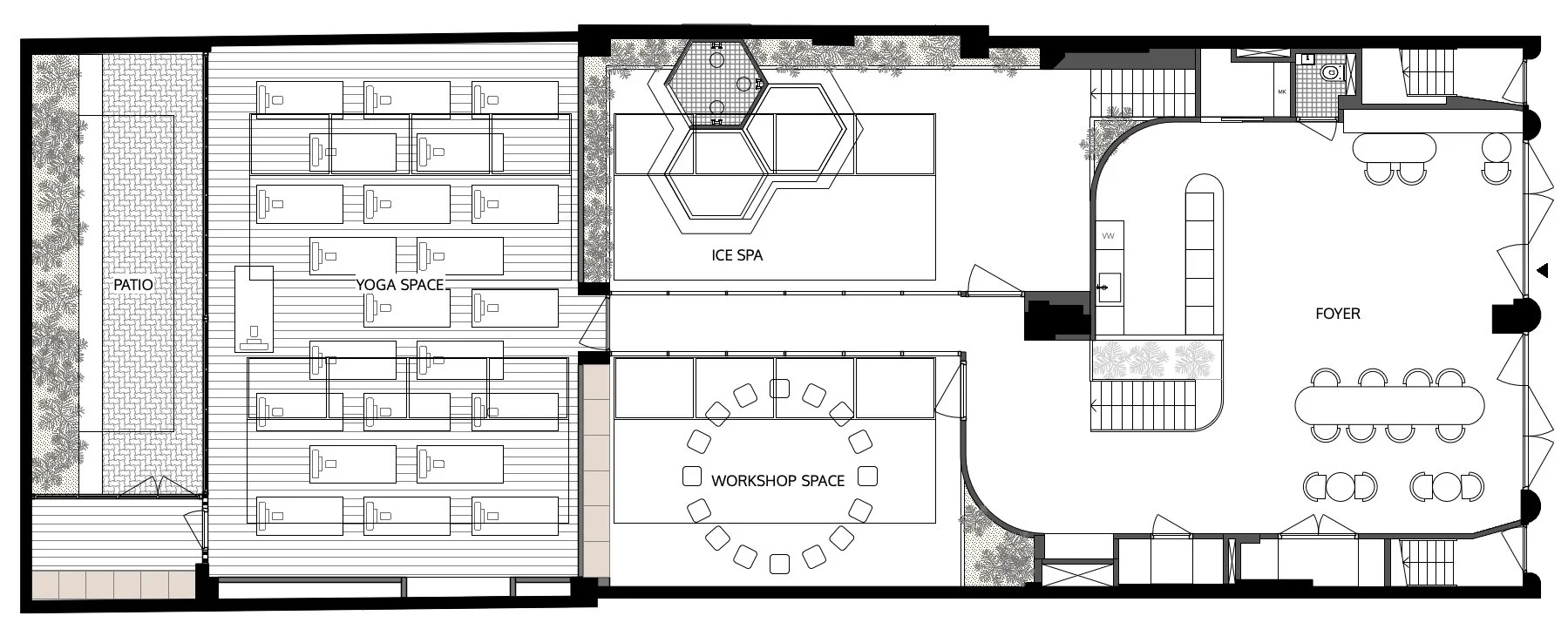Wim Hof Studio
Full renovation of a 500 m2 studio for yoga, breath work and cold therapy in collaboration with Woodies at Berlin.
Along a canal in Amsterdam West, a former 500 sqm garage will soon host the very first Wim Hof Studio. The space will include a coffee and juice bar, a workshop space, a big yoga room, a sauna and an “ice spa” with ice baths and ice cold showers.
We approached this design task keeping the aim of Wim Hof method ® always in mind “to reconnect us - to ourselves, to others and to nature”. We created spaces that evoke nature, are balanced, warm and are soothing for the soul.
The spacious entrance functions as a foyer and juice bar characterised by soft lines that make people feel embraced in the space as soon as they enter. A terracotta tiled counter that follows the soft curves of the space functions as a juice bar and a check in for the people following classes, workshops or just coming for an ice dip. Next to it is a void that creates enough space for plants to emerge from the basement and a wooden stair that brings visitors to the changing rooms, showers and sauna downstairs
The “Ica Spa” is characterised by three wooden hexagons reminiscent of Wim Hof Method logo. Two of them are big ice baths that can host up to ten people. The third one, the highest, holds ice cold showers for less experienced ice adventurers. The whole space is surrounded by plants and a waterfall at the back.
At the back of the building is the yoga space. To let more light come in and to create a connection with the outside, the old storage space is opened up and transformed into a green patio. People can now practice yoga while getting a feeling of looking outside into the jungle. The rest of the space is kept simple, with the use of natural material and earthy bright colours.
This project is ongoing. We expect to start building at the end of 2023.







